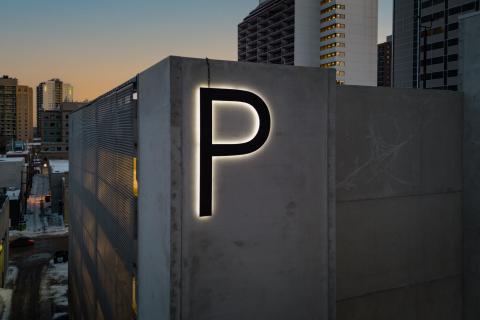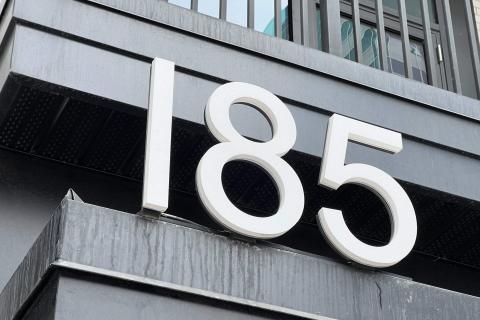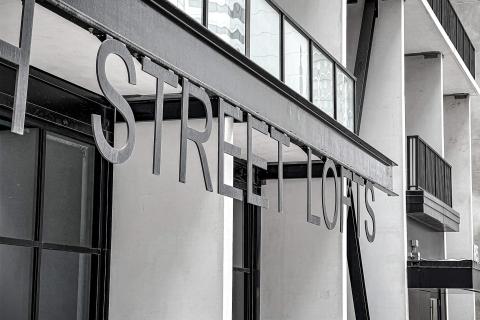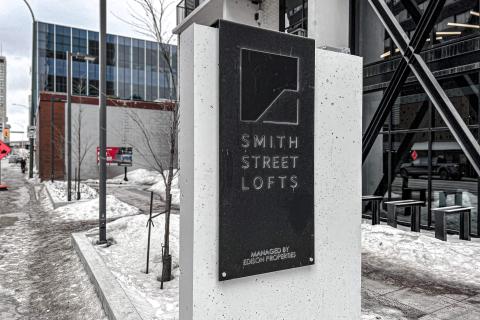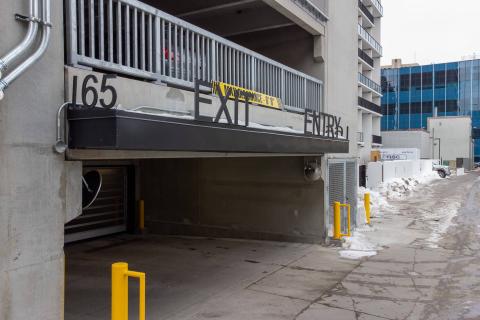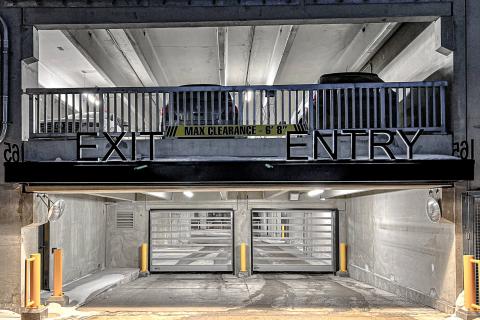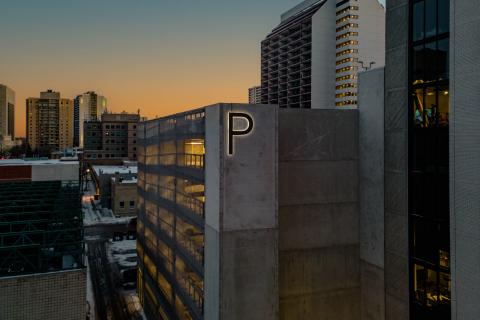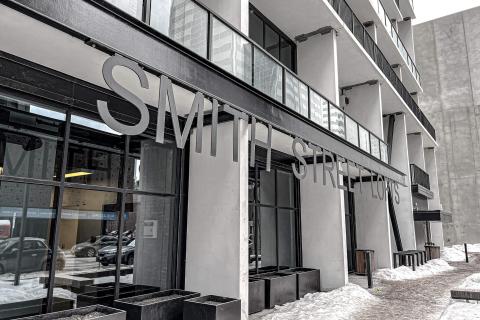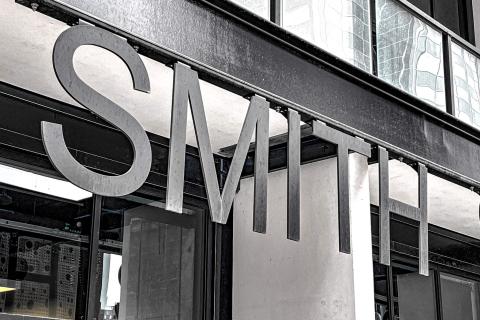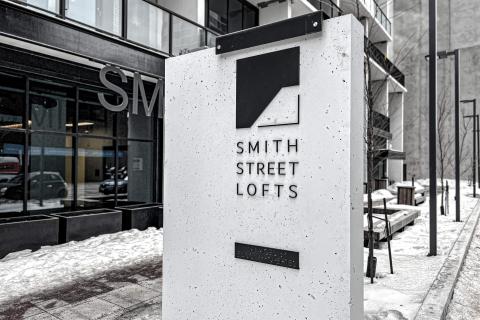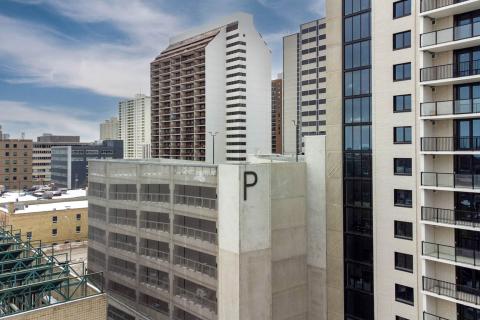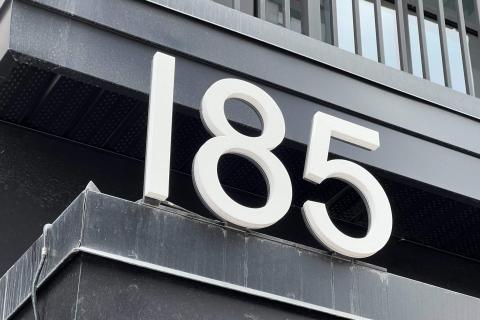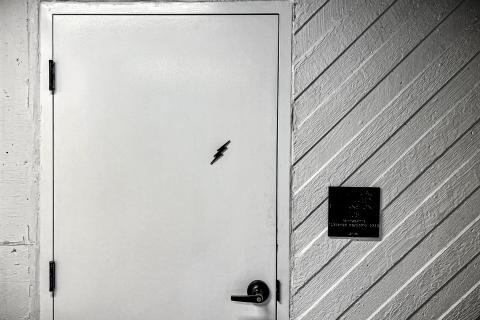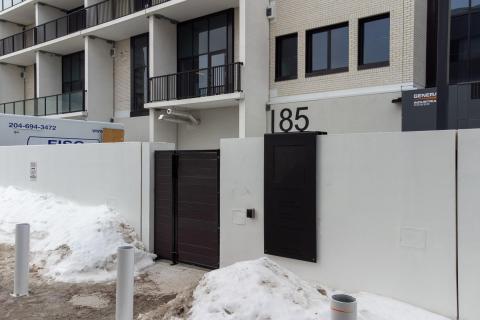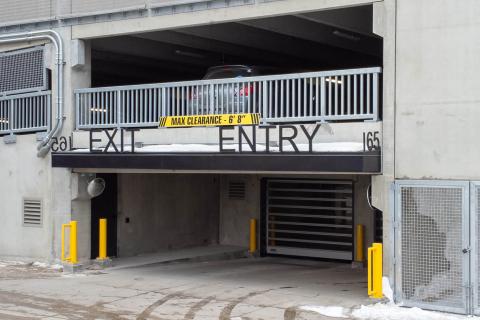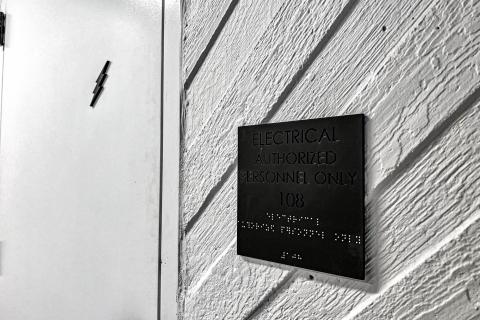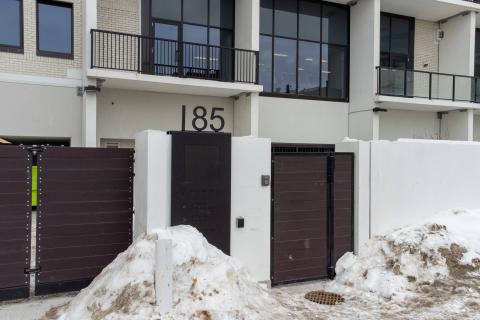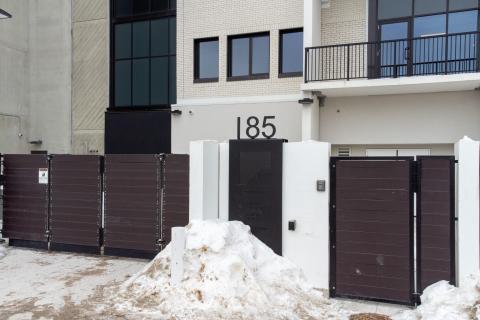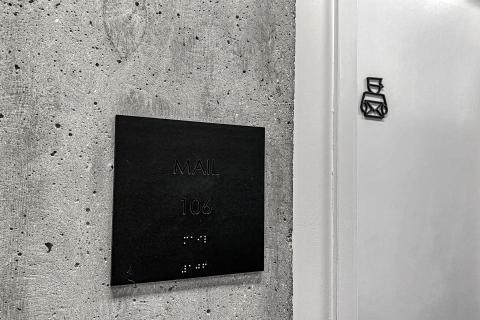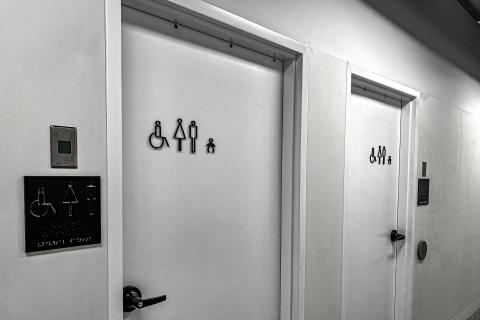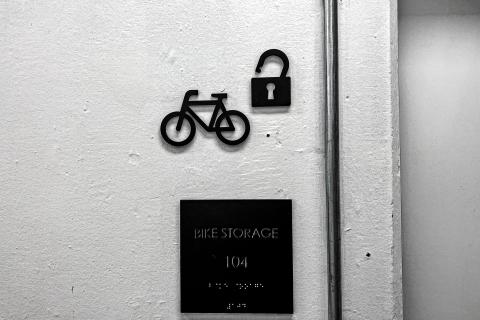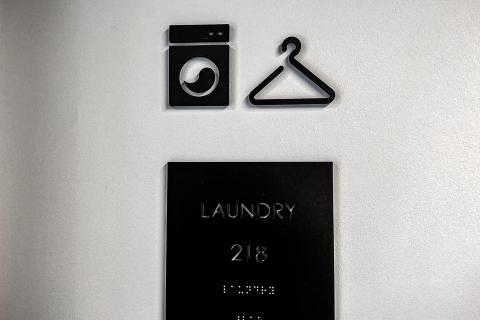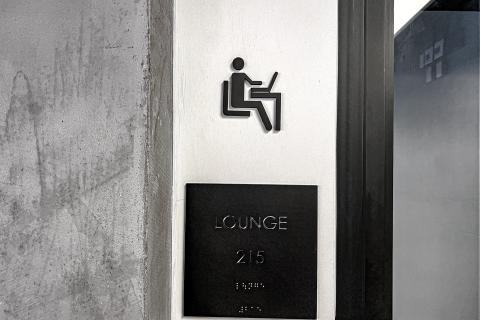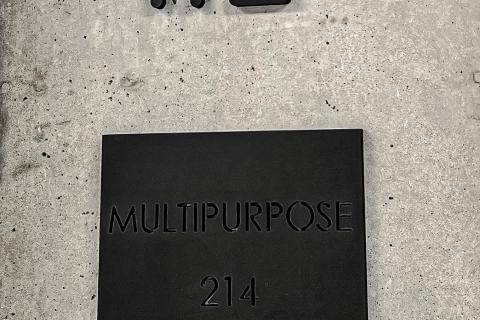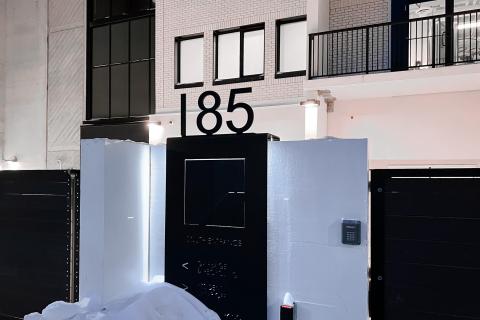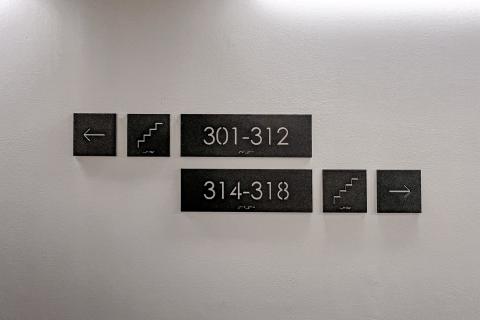Smith Street Lofts Signage
Located at 185 Smith St., a former Manitoba Housing building was converted into a multi-use property with 18 floors of high ceiling loft style apartments along with 2 stories of commercial space. The building also has an 8 story concrete parkade or parking garage. StateCraft Architectural fabricators provided interior and exterior aluminum and vinyl signage, some with LED backlighting that includes large exterior address and building identification signs, in addition to address and interior wayfinding signs.
At StateCraft Architectural Fabricators, we are proud to have been involved in the Smith Street Lofts project. This remarkable transformation converted a former Manitoba Housing building into a dynamic multi-use property, featuring 18 floors of high-ceiling loft-style apartments and 2 stories of commercial space. To enhance the building's aesthetics and functionality, StateCraft provided exceptional interior and exterior aluminum and vinyl signage solutions.
Category: Signage
Owner: Edison Properties
Architect: MMP Architects Inc.
Genral Contractor: Akman Construction Ltd
Sub categories:
Mixed-use deveopment, High-ceiling loft-style apartments, Parking garage, Condo deveopment, Interior signage, Exterior signage, Aluminum signage, Vinyl signage, LED backlighting, Large exterior address signs, Building identification signs, Interior wayfinding signs

